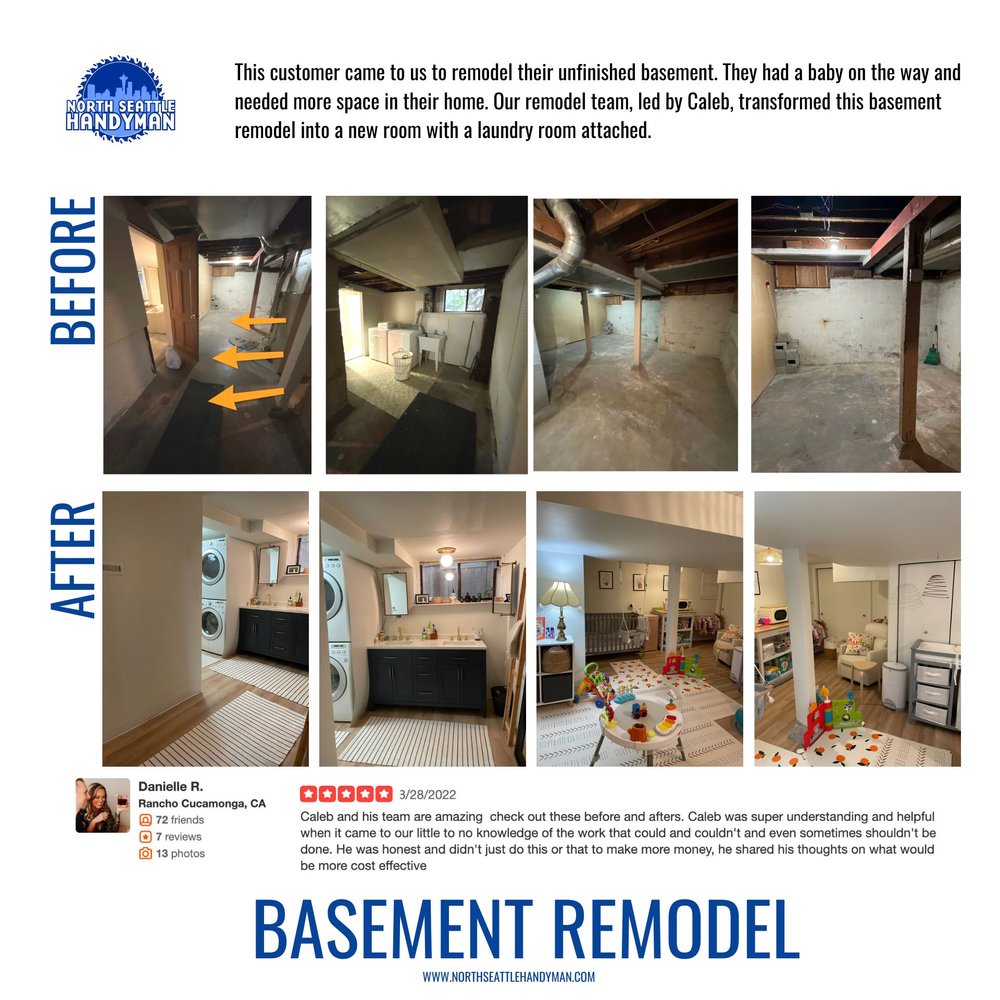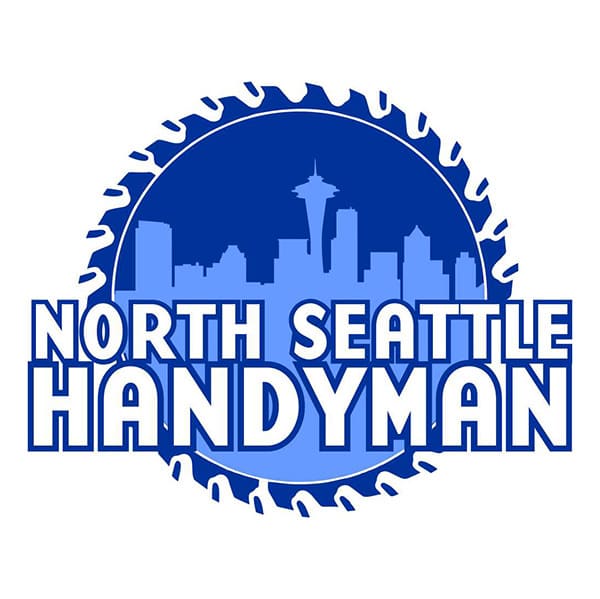BASEMENT REMODEL - SEATTLE
After we helped customize their Seattle home to their needs, this customer returned to us with their basement remodeling project. Once they became pregnant, they realized they needed more space for their expanding family.
Caleb did a walkthrough to evaluate the space and gather ideas from the customer about what they would need. From there, he knew he could lead his team to create a cozy nursery space for their baby on the way.
Below is a list of the steps the North Seattle Handyman team took to get from the before photo to the after photo
Framed out walls to cover foundation walls and to separate furnace and water heater.
Dropped the ceilings to cover heater vents.
Installed insulation at all exterior framing walls.
Brought in a subcontractor to replace their panel with a new larger electrical panel. The subcontractor added new circuits, wiring, outlets, and lights for the new living space.
Installed drywall at framed walls and ceiling. Added mud, tape, and texture.
Installed three louvered bifold doors and trimmed them out.
Prepped floors and installed customer provided stick down flooring
Installed window at framed-in window well. Trimmed the interior and exterior.
Drywall and framing for bathroom drop-down removal.
Painted walls, ceilings, and doors.
Installed exterior fencing to match existing from back door to front door and installed gate (not pictured).
At the end of the project, which took just under one month to complete, the customer had a full-on basement remodel that added significant square footage to her home.

